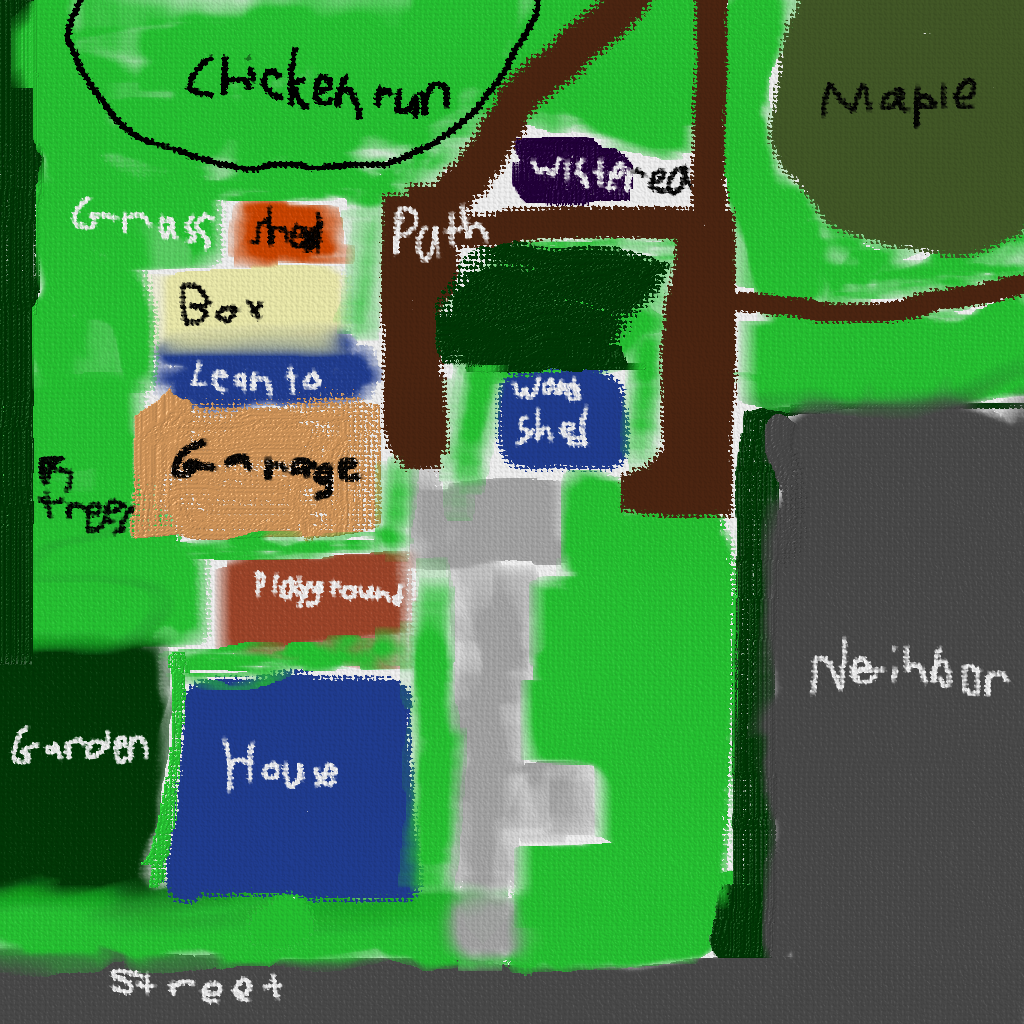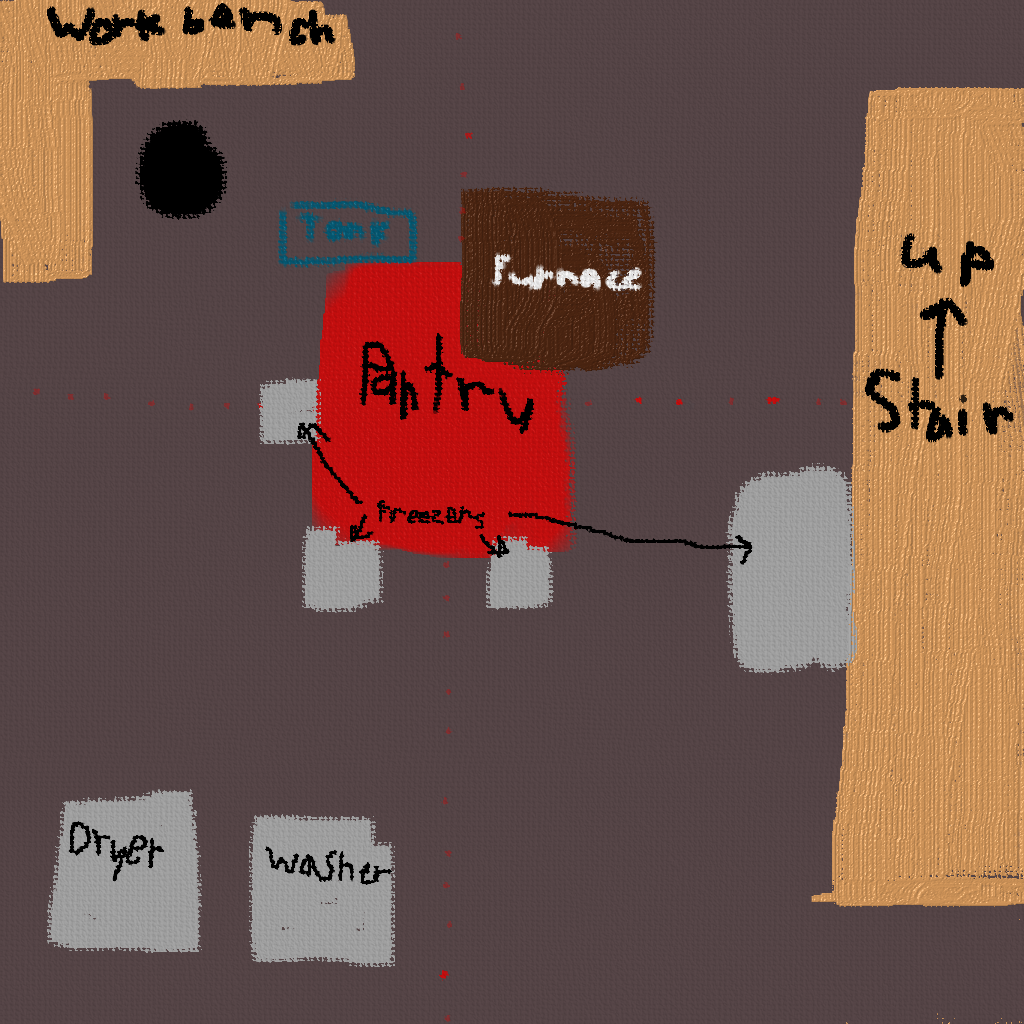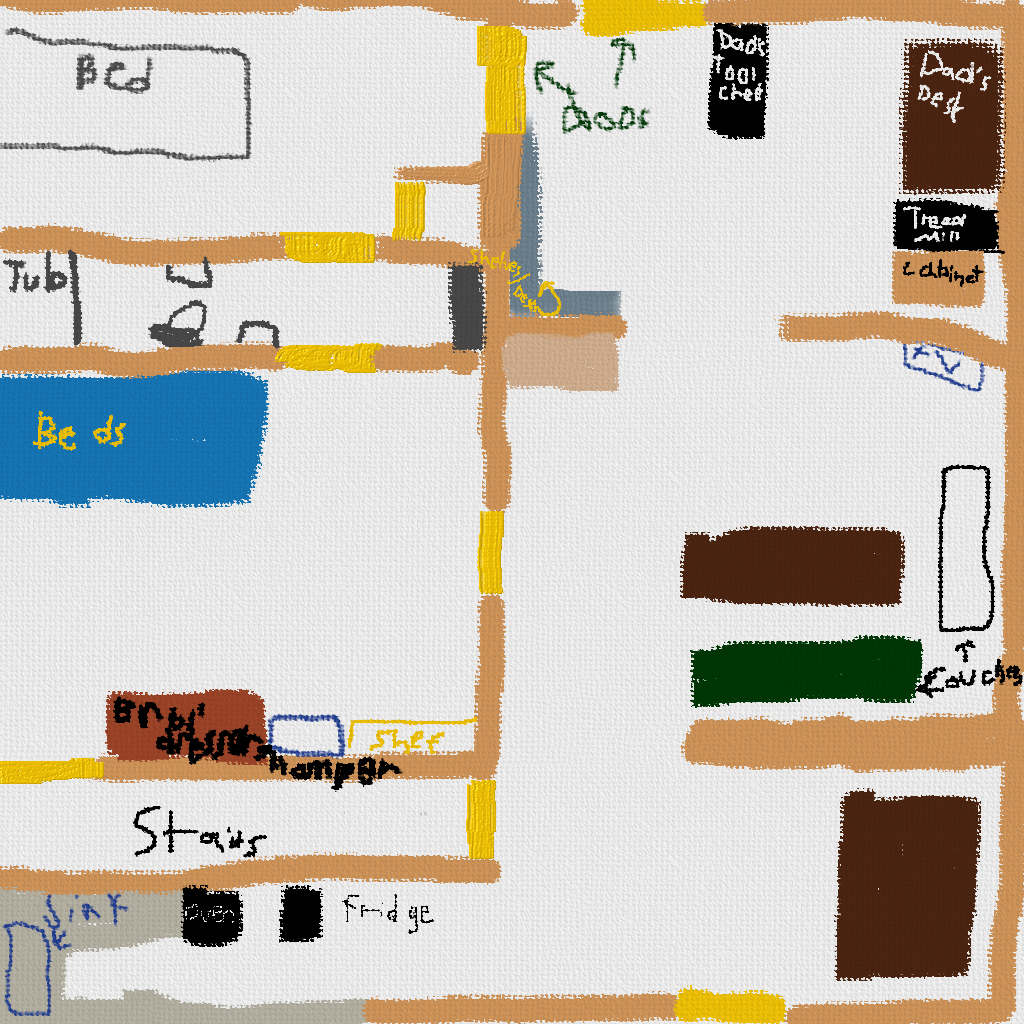Today, I’m going to tell you about my house. When you pull in the driveway, there is an automatic gate, and once you go through that, you are in our backyard. We also have a small front yard, but don’t use it much. Our driveway is gravel. On your right is a parking area, and another one in front. Directly in front of you is a treeline separating the front of the yard from the back. In front of you on your right, there is a path going out farther back. The blue house with white trim is on your left, along with a playground and the garage. Getting out of the car and walking toward the Garage, there would be a path on your right that goes to the soccer field and chicken run. Going along that path, you have the lean-to, shed, and our other storage space on your left. On the right are tall grasses and an old greenhouse. The path goes right now and in front of you is the chicken run. Turn right and the path branches. One branch goes straight, and the other turns slightly left. There is a Wisteria plant at the fork. Go along the left path, and you are at the soccer field. Go along the right and you reach that other path that started on your right looking out from the driveway. Keep going straight and it goes around a big maple tree in center of our yard. Turn left and you go to the soccer field. Here is a map:

Going through the backdoor of the house, you enter the kitchen. On the right is the table. On the left is the cooking area. Directly in front is the arch doorway into the living room. In the living room, there is a couch on the right facing the same way as you, and a coffee table in front of it. Directly in front is the back of my brother’s shelves and in front of that is his desk. On the left is a door going to the basement, and a door going to our bedroom. On the right is a couch facing left.
Going down the basement stairs, you reach the basement. The basement is really one big room with a pantry in the middle. That divides it into four quadrants. You come down into the freezer quadrant. There are two freezers in this area. Go forward and you reach the laundry quadrant. There is a washing machine a drier, and a freezer. Turn right and you reach the maker’s space. There is a table and a few workbenches. There are also to computers; one is for 3D printing, the other for gaming. Below, built in to one of the workbenches, is a 3D printer cabinet, with a 3D printer inside. On the right is the fish tank, where we keep a few fish. Turn right and you walk into the unused quadrant. We might make it into a Man-cave someday. Turn right and you’re back at the freezer quadrant.

Going back up the stairs to the living room and facing the same direction you were earlier, go forward and to the right a little, and you reach the front room. It contains a craft/games cabinet, the treadmill, the front door, and my desk. It also has my other brother’s desk, and Dad’s desk and file cabinet. Walking forward and turning left, you reach mom and dad’s room. It pretty much consists of two dressers, mom’s desk, the laundry hamper, a closet, and the bed. Turning left again, you go through the bathroom. On the left is the sink and mirror. On the right is the toilet and tub. Going on straight, you reach our bedroom. On the right are three bunk beds, mine being the top. On the left is my dresser. In front of you is our laundry hamper. In front and slightly to the left is our bookshelves. In the front on the left is a door into the living room. If you go forward, turn right, and turn left, you get to the attic door.

The attic is nothing to speak of, just one big unfinished room full of stuff. But maybe one day it will be a living space.
So that is a tour of our house and yard! Thanks for reading!